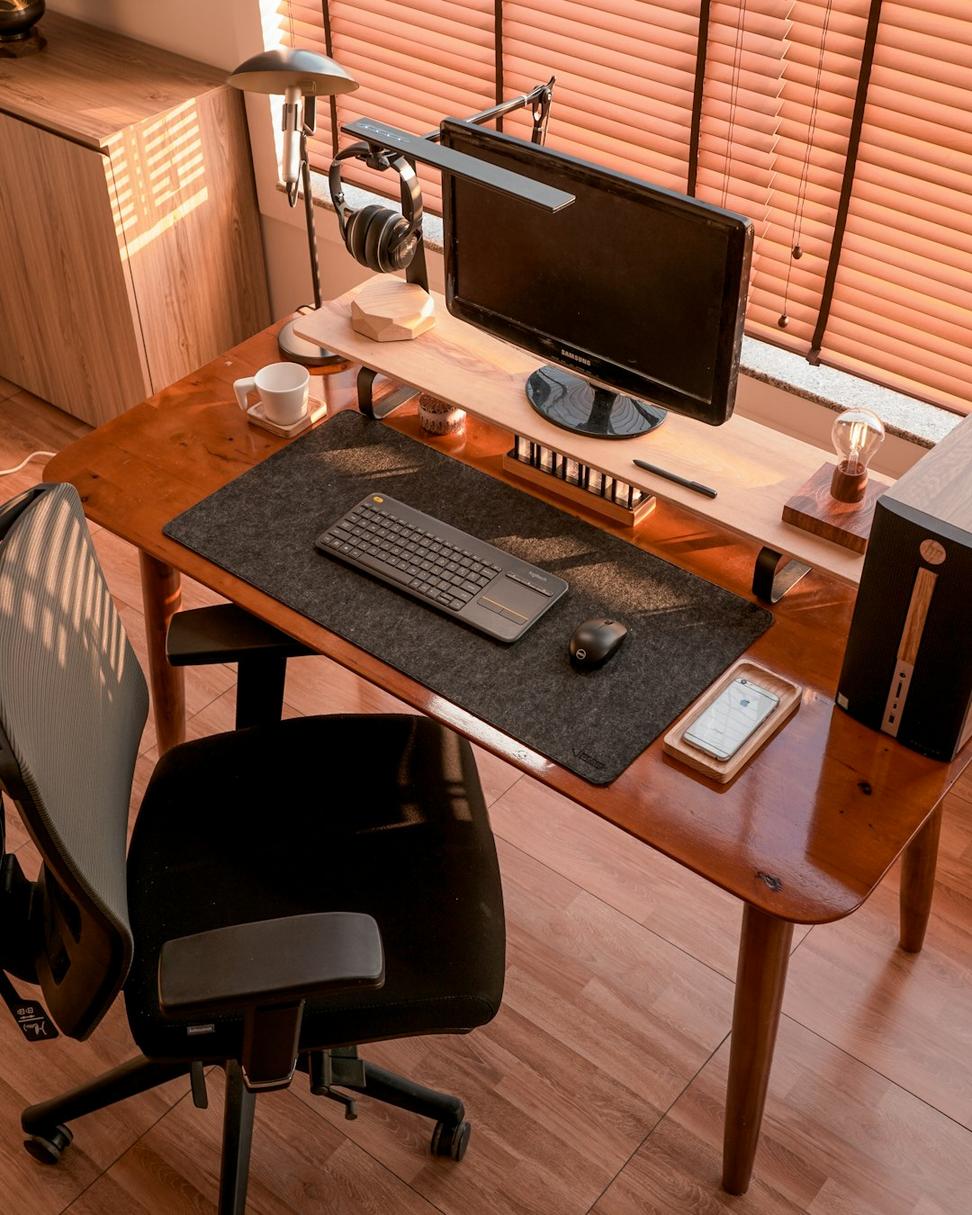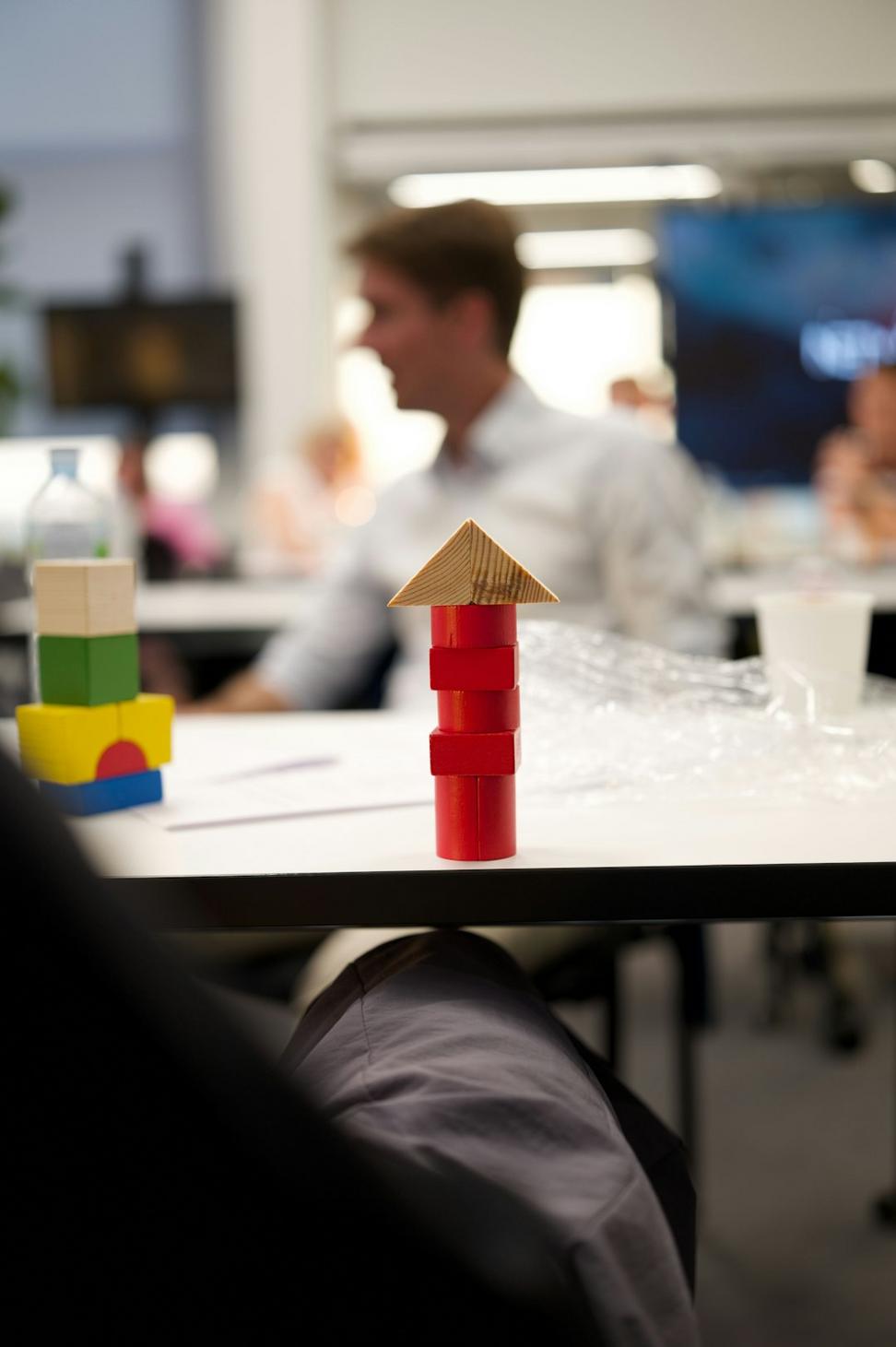Urban Planning & Development
Cities are complicated ecosystems, and Toronto's no exception. When you're working at the neighbourhood or district scale, you can't just think about one building - you've gotta consider how everything connects. Streetscapes, transit access, density, community needs, existing character...
We work with developers, municipalities, and community groups to plan developments that actually improve neighbourhoods instead of just filling them up. That means understanding zoning (which is about as exciting as it sounds, but really important), navigating approval processes, and designing public spaces that people actually want to use.
We've done master plans for multi-phase developments, rezoning applications, community consultations, and all the nitty-gritty coordination that goes into making sure something this complex actually gets built right.
- Master planning & site analysis
- Zoning & municipal approvals
- Community engagement & consultation
- Public space & streetscape design

