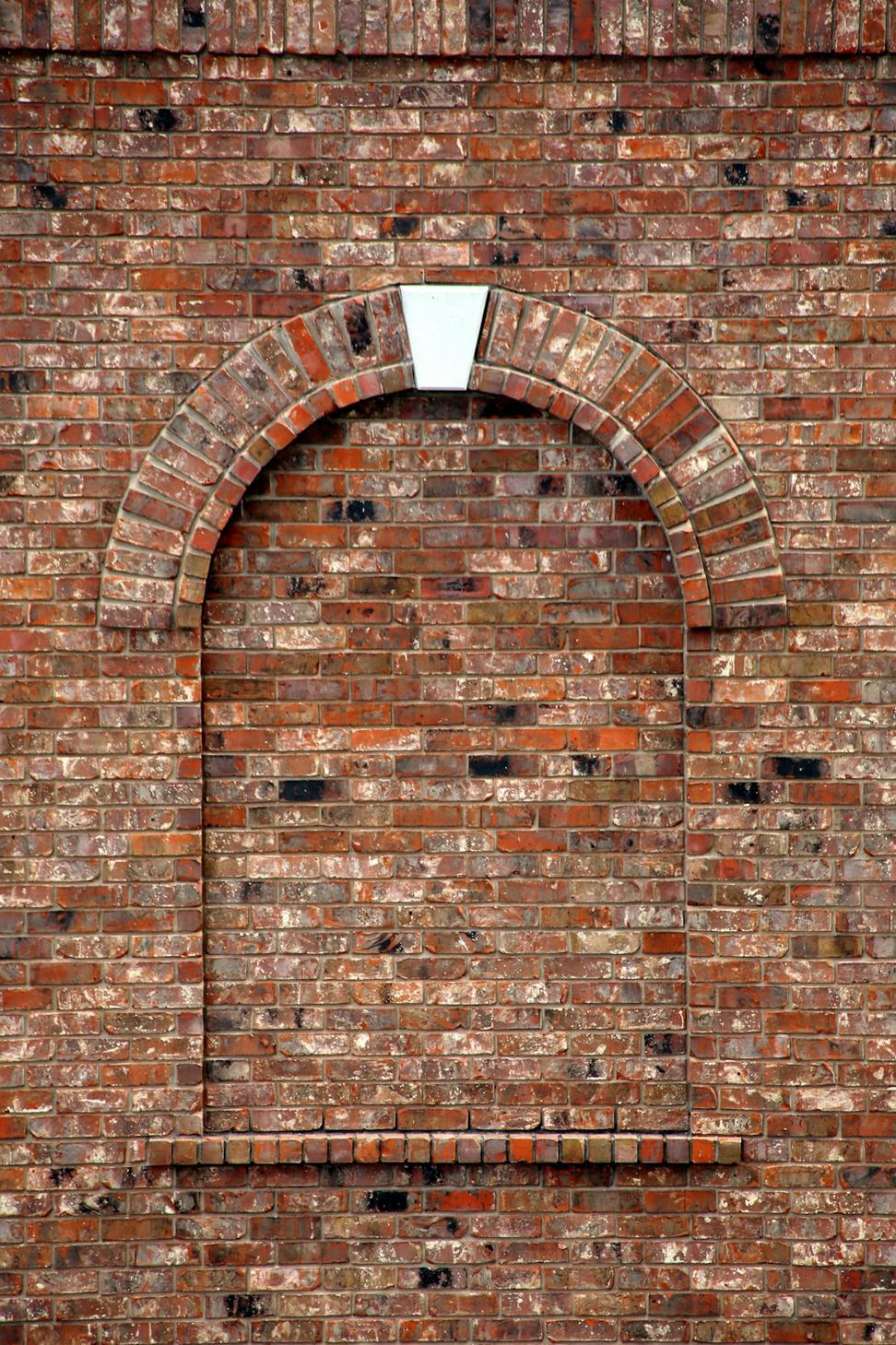
The Maltings Heritage Complex
Toronto Distillery District
This one was personal - we took a crumbling 1890s malt house that everyone said was too far gone and proved 'em wrong. Kept the original timber beams, restored every single brick by hand, and somehow managed to slip in modern climate systems without anyone noticing. Now it's home to artists' lofts and a boutique cafe that serves killer espresso.
Year Completed
2022
Size
12,500 sq ft
Sustainable Features:
- Geothermal heating & cooling
- Salvaged 87% of original materials
- Rainwater harvesting system
Riverfront Innovation Hub
Mississauga, ON
When a tech company wanted their new headquarters to actually walk the walk on sustainability, we didn't hold back. This four-story beauty generates more energy than it uses - yeah, you read that right. The living wall on the south facade isn't just for show either, it genuinely helps regulate temperature and gives the bees something to do.
Year Completed
2023
Size
45,000 sq ft
Sustainable Features:
- Net-positive energy building
- 3,200 sq ft living wall system
- Smart glass facades
- LEED Platinum certified
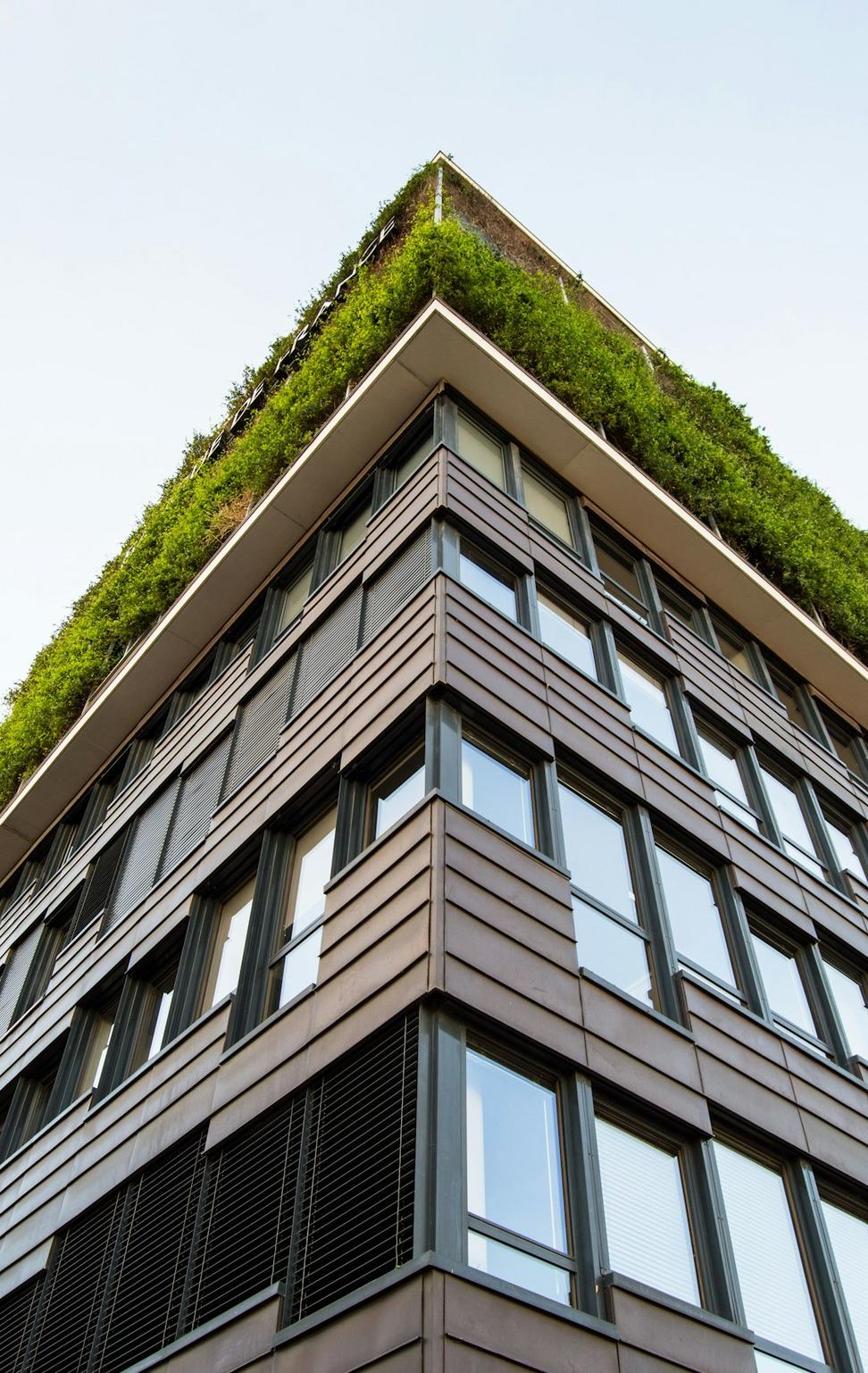
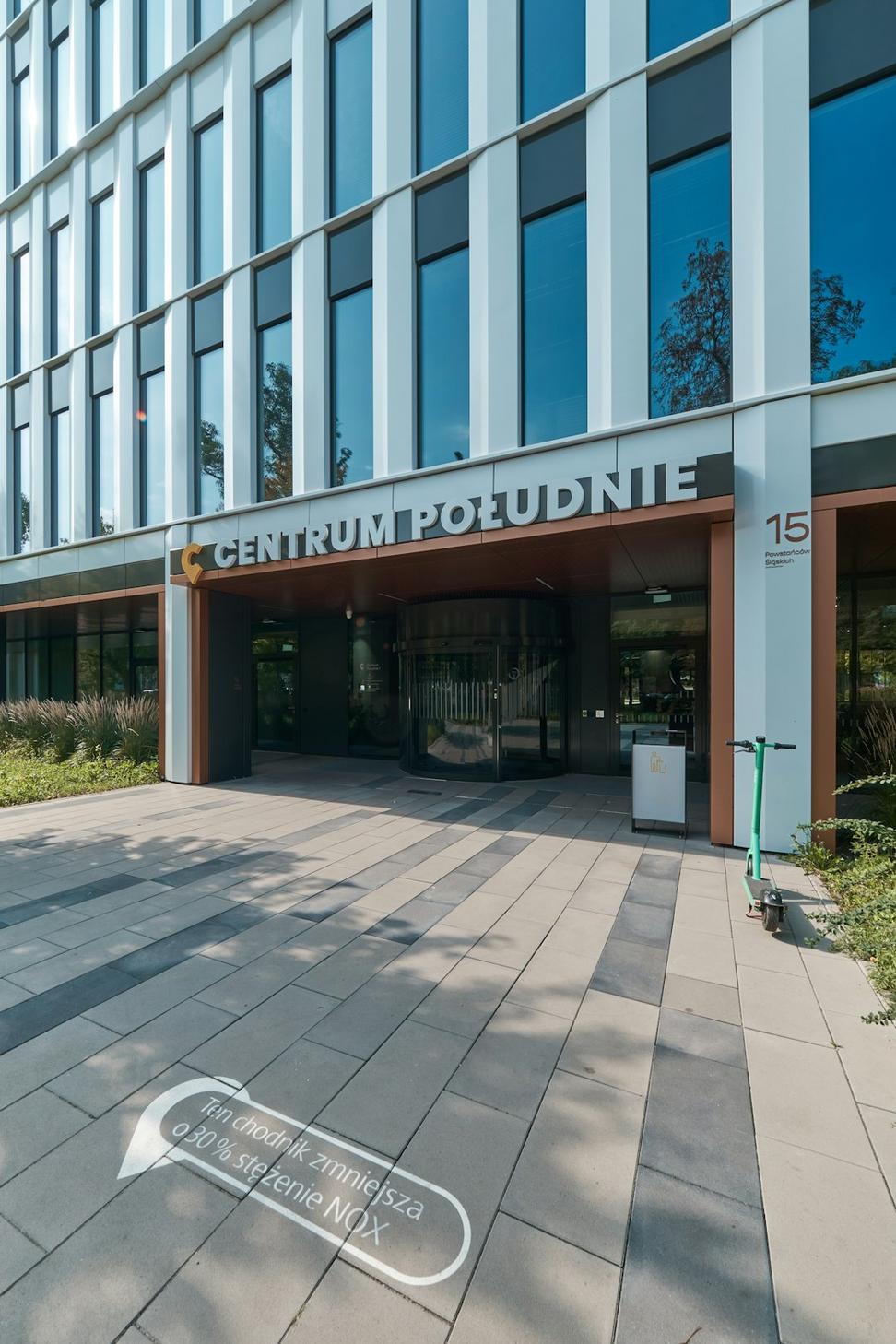
Rosedale Passive House
Toronto, ON
Built this family home to Passive House standards in one of Toronto's oldest neighborhoods. The trick was making it fit in with the historic streetscape while being ridiculously energy-efficient. Their heating bills? Less than $200 a year.
- Triple-pane windows
- Heat recovery ventilation
- Solar panels integrated
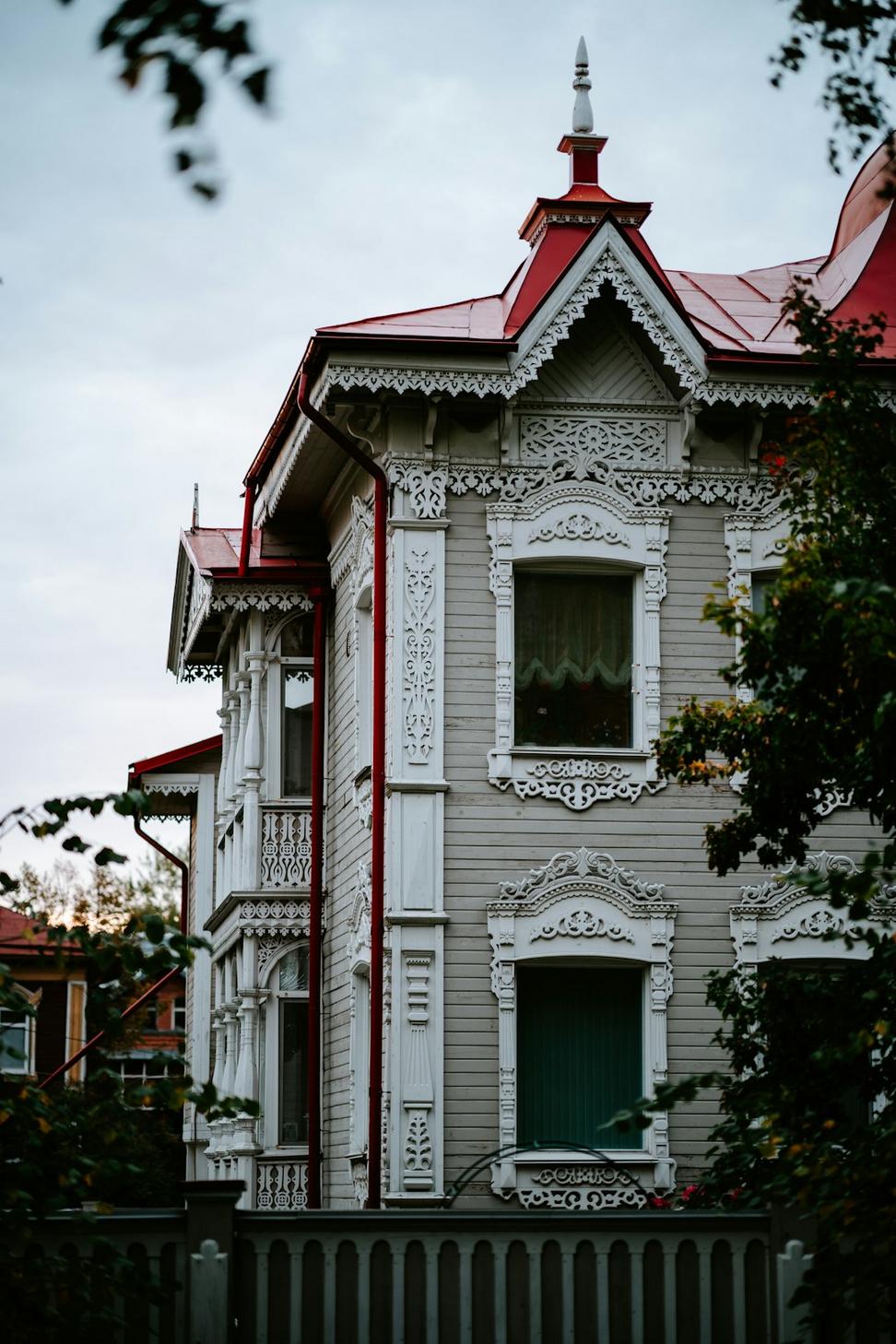
Queen West Victorian
Toronto, ON
This 1880s row house was in rough shape - we're talking structural issues that made inspectors nervous. Spent months tracking down period-appropriate fixtures and matching the original plasterwork. Worth every headache when the owners cried at the final walkthrough.
- Original moldings restored
- Heritage designation maintained
- Modern systems hidden
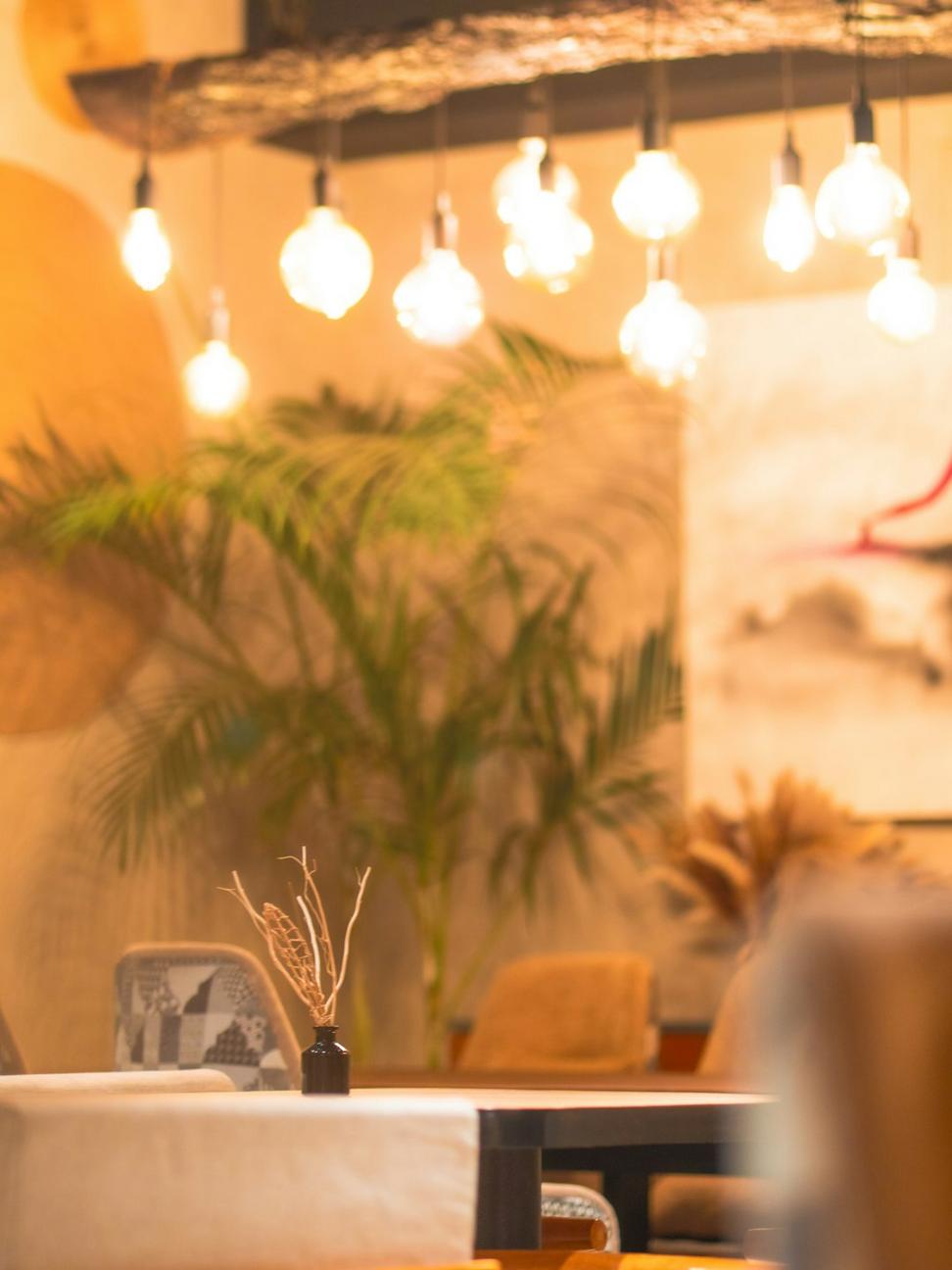
Junction Market Hall
Toronto, ON
Converted an old industrial warehouse into a vibrant food hall. Exposed the original steel beams, added massive skylights, and used reclaimed wood from the site for basically everything. The natural light in there is just chef's kiss.
- 92% materials reused
- LED lighting throughout
- Natural ventilation design
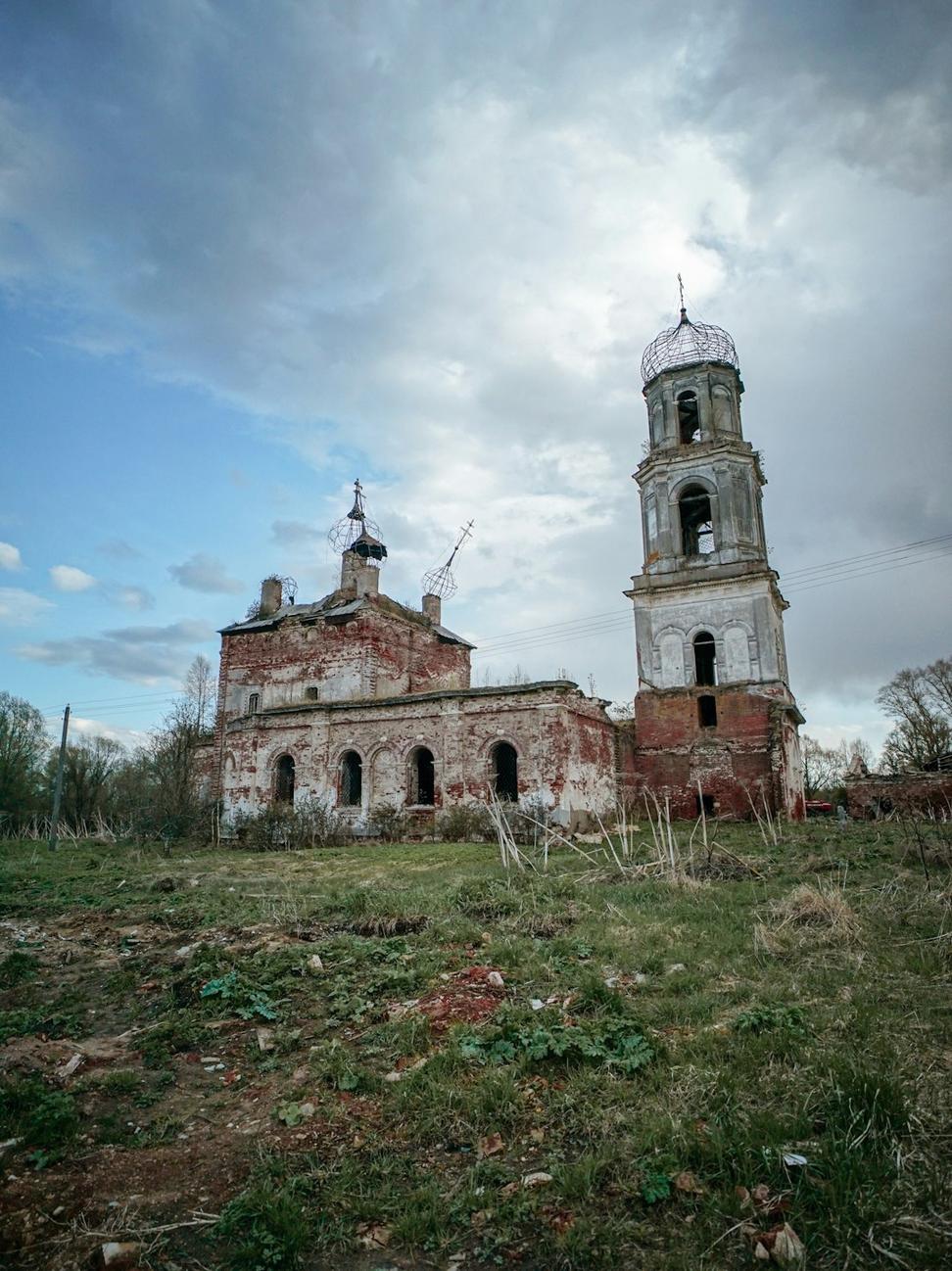
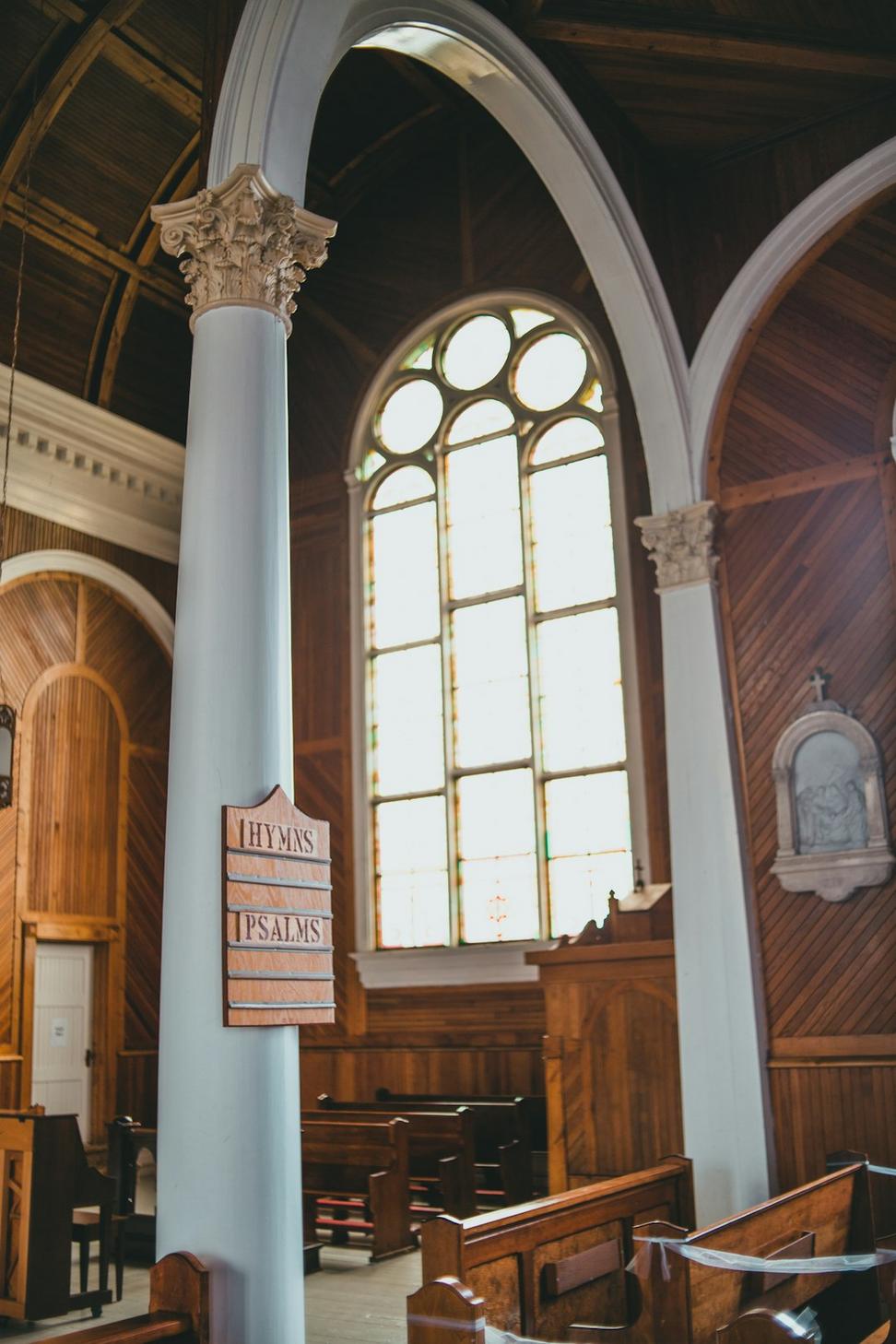
St. Andrew's Adaptive Reuse
Kingston, ON
Here's the thing about converting a 1905 church into a community arts center - you've gotta respect what was there while making it work for today. We kept the stained glass (obviously), restored the vaulted ceilings, and installed a state-of-the-art theater system that's completely invisible when you look up. The acoustics were already perfect - turns out churches knew what they were doing.
Project Duration
18 months
Year Completed
2023
Size
9,200 sq ft
Key Achievements:
Ontario Heritage Trust 2023
Preserved 14 stained glass windows
60% reduction in energy use
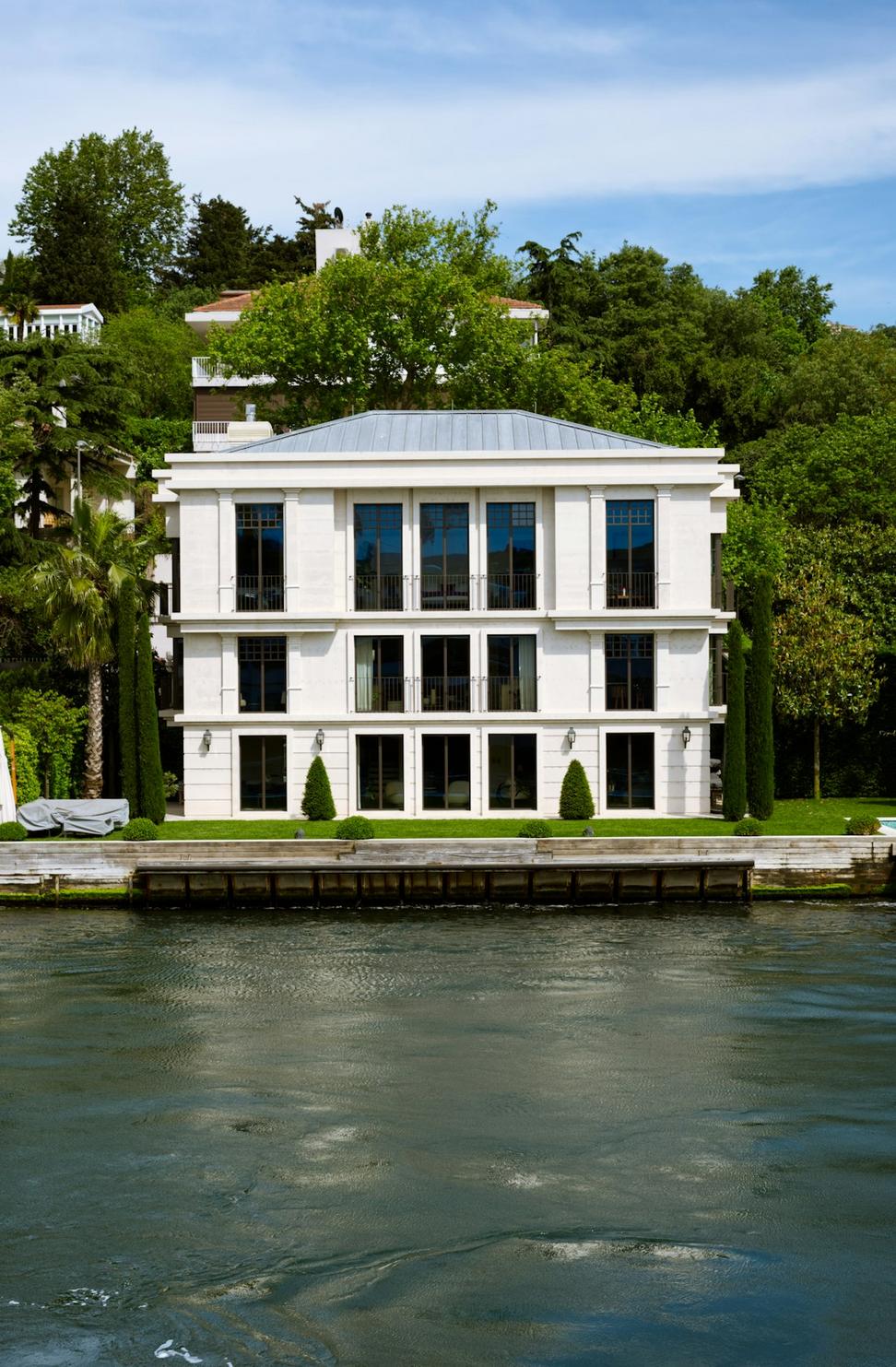
Muskoka Lake House
Muskoka, ON
Building on the Canadian Shield is no joke - solid granite everywhere. But the clients wanted something that felt like it grew out of the rock, so that's what we gave them. Floor-to-ceiling windows frame the lake without screaming "look at me," and the roof design handles snow loads that would make most architects nervous.
- Geothermal heating system
- Low-impact foundation design
- Local timber & stone used
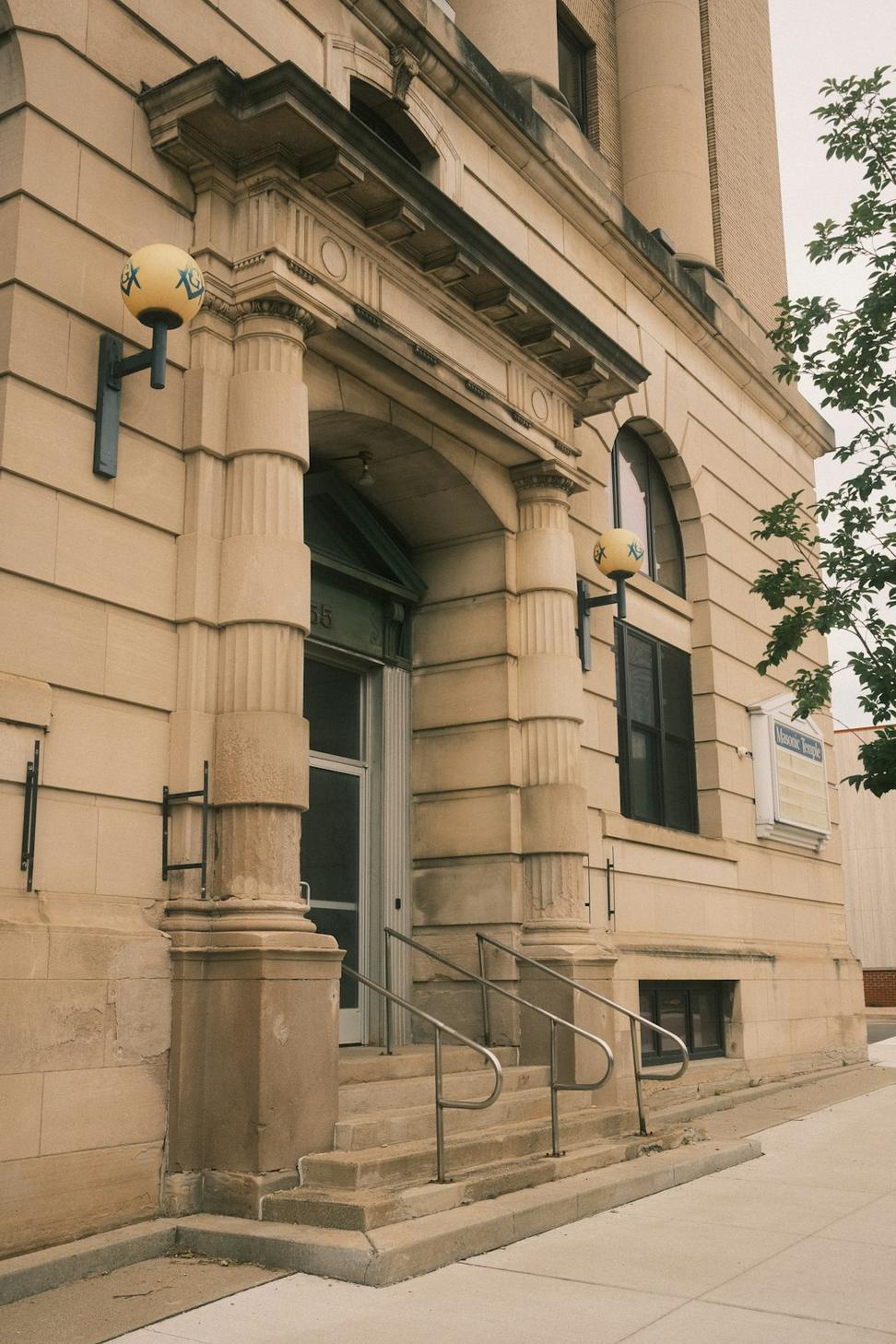
Bank of Commerce Building
Hamilton, ON
This 1920s bank was sitting empty for years - gorgeous Beaux-Arts facade but completely outdated inside. We gutted the interior while keeping every bit of ornamental plasterwork and the original marble counters. Now it's boutique office space with the kind of character you just can't build anymore.
- Facade fully restored
- Modern HVAC integration
- Accessibility upgrades added
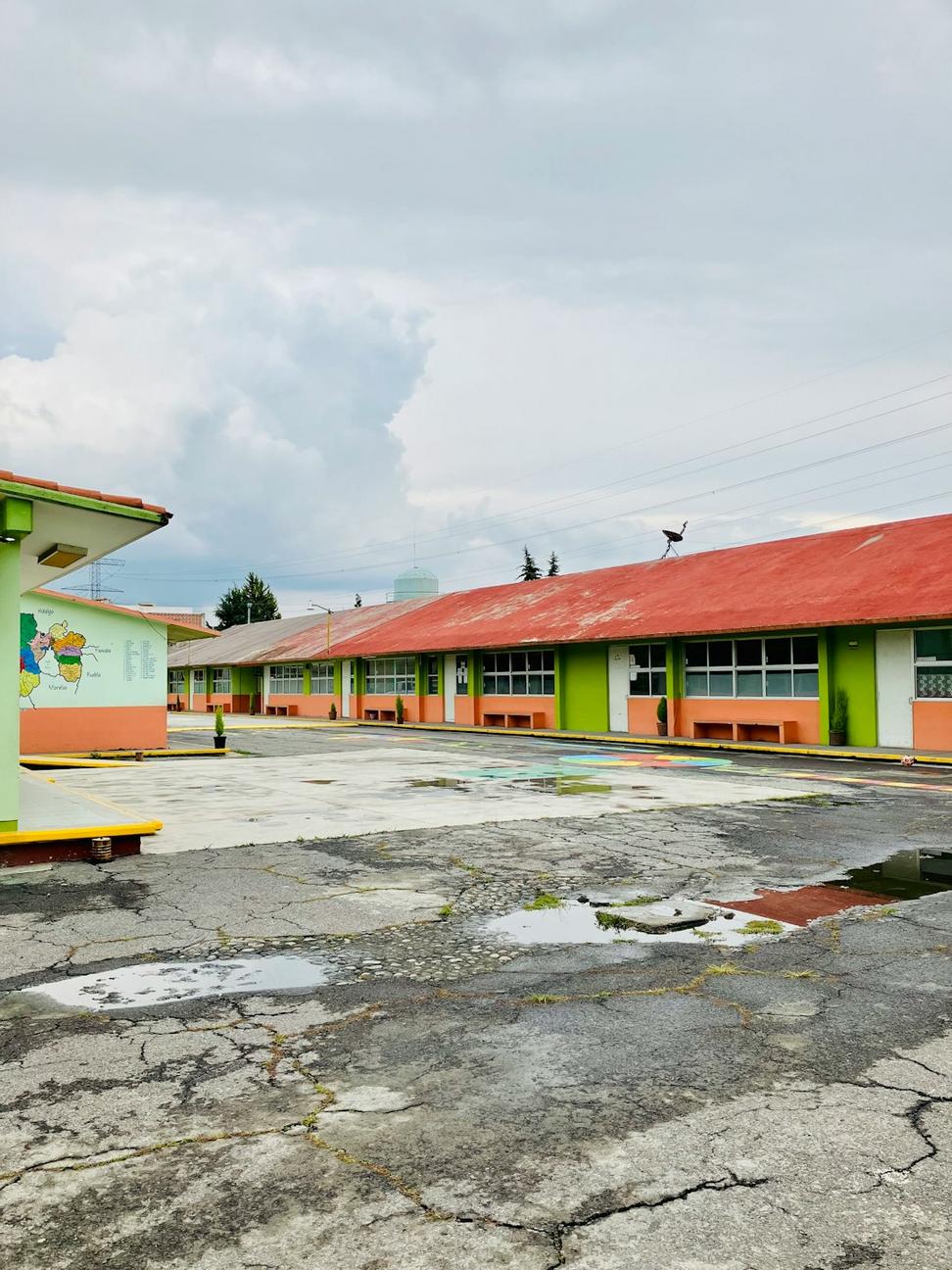
East York Community Hub
East York, ON
The city wanted a community center that wouldn't cost a fortune to run, so we went all-in on passive design. The green roof isn't just pretty - it actually keeps the place cool in summer and warm in winter. Local kids use it for outdoor classes, and honestly, watching them up there learning about native plants makes all those budget meetings worth it.
Year Completed
2023
Size
22,000 sq ft
Sustainable Features:
- 12,000 sq ft green roof